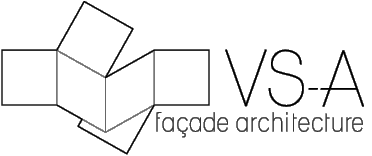Completed facade © VS-A
Exposed post tensioning © VS-A
Post tenioned facade structure © VS-A
paper clip panel fixing © VS-A
Facade substructure © VS-A
CENTRE PROUVÉ
Studio : VS-A.FR
Client : VILLE DE NANCY
Architect : BARANI & PRESLE
Contractor : PERMASTEELISA
Location : NANCY, FRANCE
This is one of the most hi-tech/complex projects developed by VS-A, despite the geometry of both existing and new buildings that are actually very simple.
It’s all in the design of the different facade systems. And each system is related to a specific narrative that makes it all very unique. For instance, steel is produced in this area of France, so it made sense to use it here. As both Nancy and this building in particular are related to Jean PROUVE, we couldn’t do less than creating a steel facade innovation.
One particular opening started by a 2.2m high horizontal strip, reaching a height of 10m in the conference lobby. We started by designing a stick system with an extruded steel mullion, 60 x 38mm deep: Stiff enough for the lower span.
When spans increased, we added a spring in the upper part to add a permanent tension in the mullion, much like a cable. Maximum tension was over 12t, so the springs were quite big and needed to be hidden.
The result is an incredibly transparent glass facade, with extremely slender mullions that look totally undersized. No glass fin, no deep mullion, no cable and point fixings. A totally minimalist design.
The Facade systems can be replicated but nothing can imitate the stories that generated it.





