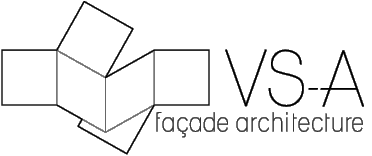DACHENG HQ
Studio : VS-A.HK+SZ
Client : DACHENG FUND
Architect : URBANUS
Contractor : FANGDA
Location : SHENZHEN, CHINA
Dacheng is promised to become an iconic project for Shenzhen, Urbanus and… us. We were involved during SD phase by the Architects to find economic alternatives to their original design; one that was entirely based on a deep double skin curtain wall. Our proposals were appreciated and we were commissioned by the client to develop the façades for the further stages.
Still a very ambitious scheme for what must become a “small” jewel (140m high) among the other high-rise buildings in this area. We developed a double skin... with single skin technology. To prevent all the cons of double skins in sub-tropic climates, single skin was the only reasonable solution. But this technical consideration shouldn’t lead us away from the architect’s desires. What makes a double skin so attractive? The superimposing of 2 layers of glass is not more interesting than an IGU, even if the panes are more distant. What really makes a double skin attractive are the components that reveal the depth. Therefore we started creating a much deeper frame so that the glass could either be in the front or in a recessed position.
The inclinations of interior opaque panels reflects accordingly, further adding a final touch that makes this facade outstanding amongst the neighbouring towers. Furthermore, there is an dynamic aspect of such a design that is strongly linked to local weather conditions. Coincidentally we were also involved in designing the facades of the Hongtu Plaza project opposite; a sculptural shape with a basic texture; The exact opposite concept of Dacheng’s!



