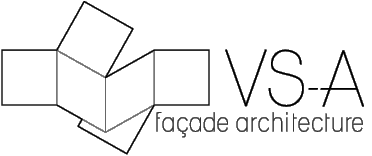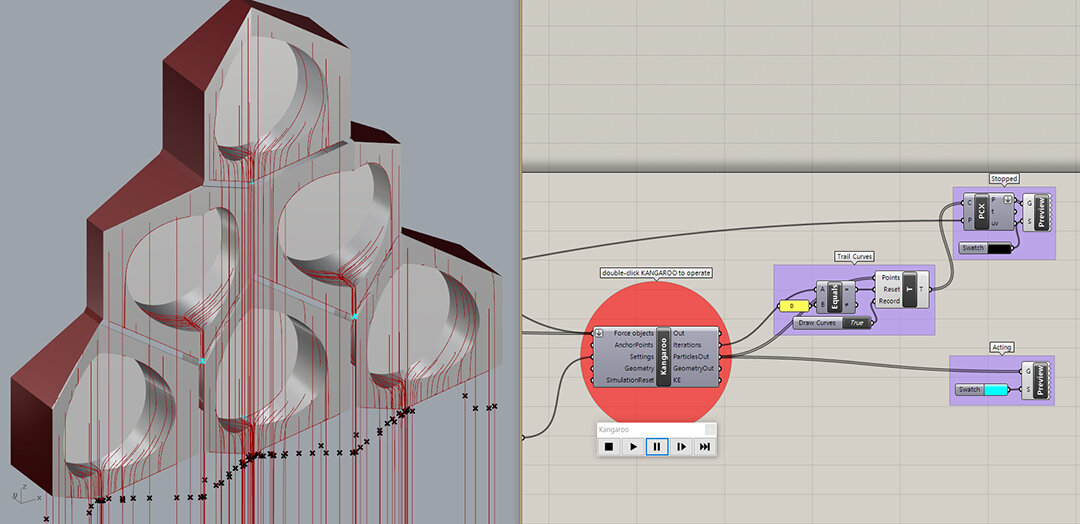Jeju Dream Tower Casino external render © SIAPLAN
Panel installation © JEJU LIGHTNING SKY
design concept © VS-A
panel variations © VS-A
schematic design sample © VS-A
Panel type drainage simulation © VS-A
JEJU DREAM TOWER CASINO
드림타워 카지노
Studio : VS-A.KR
Client : LOTTE TOUR,GREENLAND
Architect : SIAPLAN
Contractor : CSCEC
Location : JEJU ISLAND, KOREA
VS-A Korea designed and engineered the low-rise casino facade of Jeju Dream Tower. The podium façade is designed after Jeju island itself. Jeju island is a volcanic island abundant in rock formations. Notable amongst those are pillar-shaped joints with hexagon patterns. This hexagonal, pillar-shaped joint is the design motif of this podium facade. It consists of hexagonal panels punched with round holes, creating images that change by day and night. The façade surface is continuously folded, shifting images from different points of views. Ultimately, the podium façade offers ever-changing visuals as one approaches while, from a distance, it appears as a simple and stable mass.
The façade is cladded by the hexagonal convex-concave metal panels with circular windows. The outlines of the casino building are mostly straight while every corner has fillet curves of different radius so that strict standard and precise drawings are necessary for the accurate and homogenous installation of these hexagonal convex concave façade panels. We believe that construction precision can be achieved through good communications among the project team and detailed drawings.






