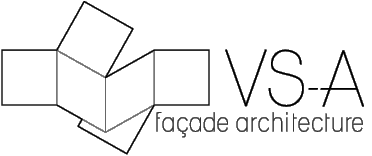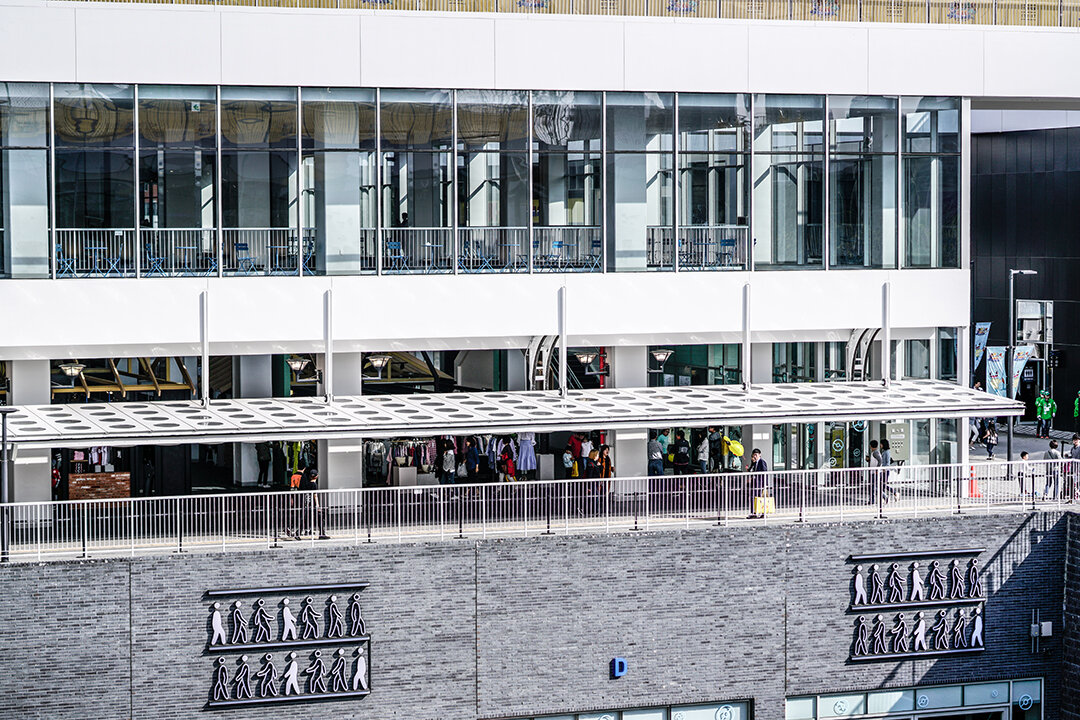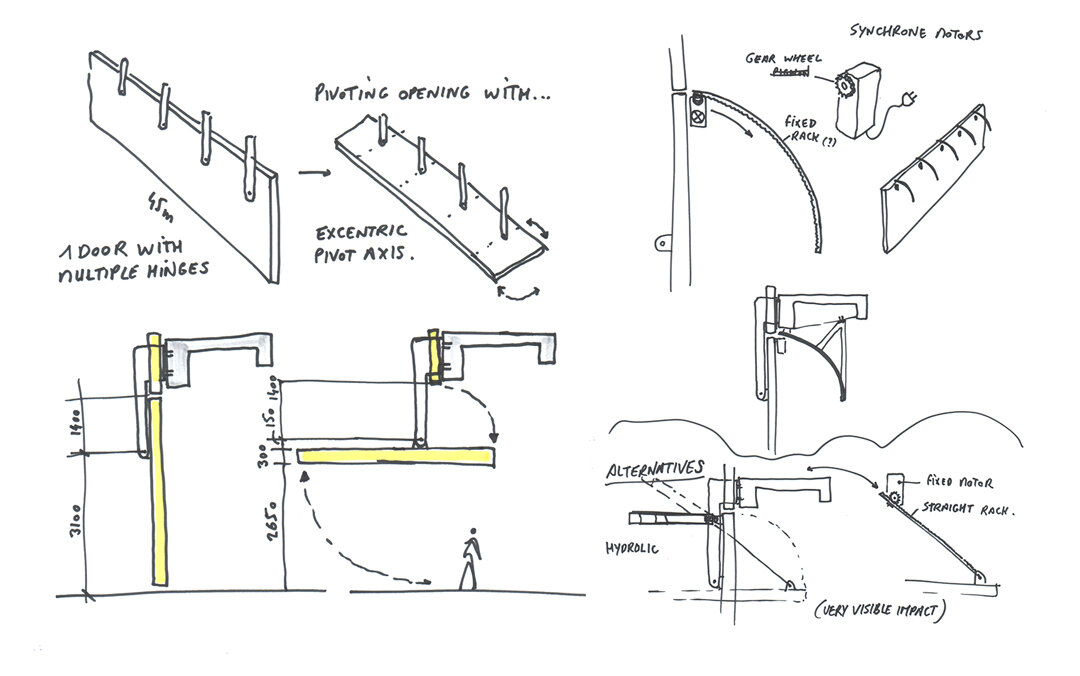operable wall © MASS STUDIES
Elevation © MASS STUDIES
Closed state facade © VS-A
Conceptual diagrams © MASS STUDIES
Hinge connector principle © MASS STUDIES
internal view © OMA
TRIPLE STREET
트리플스트리트
Studio : VS-A.KR
Client : TRIPLE STREET
Architect : MASS STUDIES + HEERIM
Contractor : KYERYONG
Location : SONGDO, KOREA
VS-A Korea designed the façade for the huge wall of Triple Street, a shopping complex in Songdo. These are operable walls on two floors, with 37m width and 4.5m height. When closed this acts as an insulated wall, and when opened it becomes a huge ceiling with thermoformed polycarbonate interior panels. The 165 square meter wall is supported by 8 hinged supports and is engineered to open with overhead power. There is a counterweight on the top of the wall to reduce the motor effort of the automatic door, which was verified with structural computation.
The exterior view of the wall is a flat surface with 144 circular windows. Since the interior wall is different, we designed a curved wall along the circular windows to give it a twist. The moment the hard wall of the mall opens, it becomes a ceiling, a canopy as a shade from sunlight.
With such a big wall open, we studied the environmental performance by analyzing cold and hot temperatures, humidity, and wind strength.
Through structural calculations, we also examined each condition when the wall is closed, open, and partially open.






