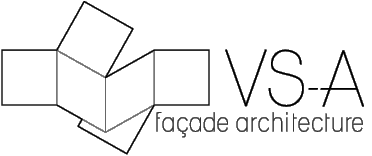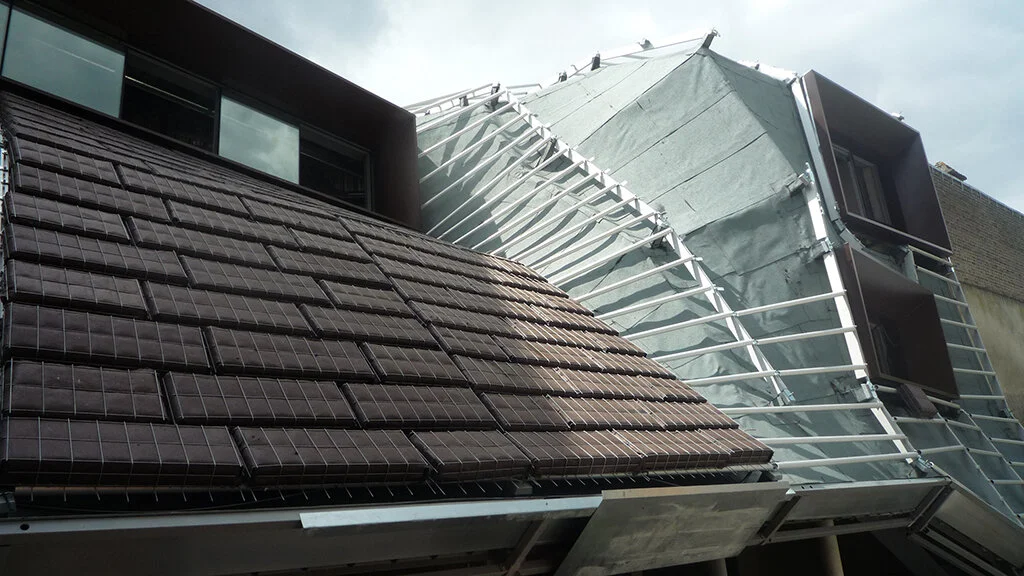Complimenting external view of CCI © Chartier-Corbasson
exposed facade structure © VS-A
exposed facade substructure, damp proofing, and greenwall © VS-A
Facade Layering concept design
CCI AMIENS
Office : VS-A.FR
Client : CCI AMIENS-PICARDIE
Architect : CHARTIER-CORBASSON
Contractor : TRACER
Location : AMIENS, FRANCE
This is our second collaboration with architects CHARTIER CORBASSON who set-up their office after having been working with Jean NOUVEL. They’re young and talented, and had won a competition to design the extension of a luxury house.
The house was built in the 19th century and later transformed into an office building for the administration. Glass facades aren’t really maximized, and the connection to the nearby garden allows for the building form to be treated as a vertical landscape.
The house was built in the 19th century and later transformed into an office building for the administration. Glass facades aren’t really maximized, and the connection to the nearby garden allows for the building form to be treated as a vertical landscape.
The real facade is concealed far below the plants. It has posts sticking out 450mm, on top of which we fixed a secondary structure supporting the ‘green baskets’. To create a feeling of continuity, the 3D geometry of the envelope was divided into parallelograms as triangles were not compatible with the contractor’s product. Of course, additional devices were added to support the pipes for the automatic irrigation and allow for relatively easy maintenance.
Although the different plant species were selected to minimize maintenance VS-A is happy to deal with all kinds of facade requirements.




