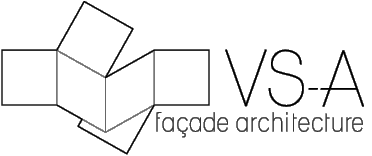photo © sergio pirrone
photo © VS-A
photo © VS-A
MUSEÉ DES CONFLUENCES
Studio : VS-A.FR
Client : DEPARTMENT DU RHON
Architect : COOP HIMMELB(L)AU
Contractor : PERMASTEELISA
Location : LYON, FRANCE
There are projects that are predestined... In 2001 that we participated with Jacques FERRIER for the competition of the future Museum of Confluences in Lyon! Alas, we lost. However 8 years later, following the departure of the general contractor, BEC faced technical difficulties on the envelope. Jean Loup PATRIARCHE from Coop HIMMELB(L)AU calls us to join the team in charge of producing a new DCE proposal. The challenge is the last chance to finalize the project... Once again we enter the deserted bungalows to present to Grégory PERRI, the project lead. Result! This would become the genesis of a close 6 year collaboration to successfully build an enterprise of extraordinary complexity, divided into 6 parts.
The Crystal is the first part of the building and is composed of a largely glazed monumental public reception area. The structure of the latter is based literally on the structure of the Cloud, which required a thorough study of the glazing structural movements due mainly to climatic loads. Verification of the parallellogram alignment was therefore carried out in order; first to check the compatibility of the movements with the dimension of the rabbet and; secondly to prescribe special wedges for certain glazings to avoid any contact between profile fixing channels. These units have motorized openings used both for comfort but also for air supply and smoke extraction. The openings were made with VEC frames, and have been the subject of a specific study to develop seals to ensure the tightness of these inclined frames.
The Well of Gravity comprises the main slope of the roof that “collapses” to become one of the major elements of the architectural project. The challenge would be to facilitate the transition between rectangular panes to faceted ones, and gradually into interior elements.
The Heated glazing is composed of 2 half-lenses whose glass is a laminated quadrilateral. One of the layers of the glass has a low emissivity active surface, heated by embedded transistors. This heated glazing is intended to melt snowloads preventing a potentially disasterous build up.
The cone is composed of curved glazing glued on only 2 edges. All panes are unique in geometry, slightly inclined, and restrained at the bottom by safety tabs. Access to the interior of this structure is provided by an access hatch at the bottom of the cone.
The windows have multiple geometries that are all faceted. Their particularity lies in the need to develop a verification of the movements of glazing in relation to the parallelogram of the frame, due to the impact of climatic loads.
VS-A France



