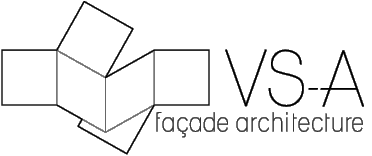Binhai cloud city facade: night and day © 5th Architects
opacity and transparency of the unitized paneling system © VS-A
Solar radiation and visibility analysis © VS-A
BINHAI CLOUD CITY
Studio : VS-A.HK+SZ
Award : CTBUH FACADE ENGINEERING 2019
Client : VANKE
Architect : 5TH ARCHITECTS
Contractor : FANGDA
Location : SHENZHEN
VS-A was directly approached by the developer VANKE, to collaborate with 5th Architects. The buildings’ zig-zag façade was driven by directing the internal view across 2 privileged axis of the urban environment.
Externally, this concept created a building that can both look totally solid or entirely glazed. Such is the logic in adopting stone panels to emphasize the stoic angle of the building. Similarly the smaller window/wall ratio required more transparent glass to achieve the required daylight factor.
The glass used would factor in for minimal color distortion. This allowed for the creation of a pleasant and comfortable interior atmosphere.
The building’s curtain wall was designed with unique concave-convex units. When approaching the building, the facade progressively reveals subtleties like the curved perforated aluminum strip that hides the operable windows.
The perforation pattern itself was specifically developed to allow the exterior lighting to be totally concealed.
This was one of our first projects in Shenzhen and we are proud that our façade engineering was awarded by the CTBUH. But the award is shared by all the stakeholders of this project who so positively supported the original architectural vision from the beginning to the end.



