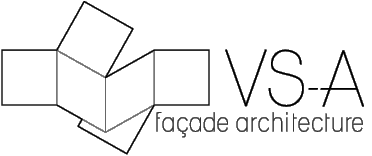Renaissance Wagram Completed Facade renovation © VS-A
Renaissance Wagram Completed Facade renovation evening © VS-A
Renaissance Wagram close up view © VS-A
Renaissance Wagram lighting close up © VS-A
RENAISSANCE WAGRAM
Office : VS-A FRANCE
Client : RENAISSANCE HOTEL
Architect : DEPORTZAMPARC
Contractor : VINCI + SEELE
Location : RUE WAGRAM, FRANCE
This project started for us when the client and the Architect found out that the development of their facades wasn’t just solving construction problems in accordance with codes.
Regular construction details might be ok for regular projects, but in this case, the accumulation of standard solutions merely highlighted the problems. The result was all but sexy- Incompatible with a 4 star (nowadays 5) hotel in Paris.
The main architectural concepts was to provide each room a direct view of the Arc de Triomphe, and to introduce a convincing formal relation with the Art Nouvel buildings nearby.
To prevent the undulating horizontal strips from interfering with one another, we felt it important that both the floor and the ceiling of the rooms would not be impacted. To manage that, we split the height of the floor into 2; so that the upper part could follow the outline of the overhead floor edge, and the lower part could follow the outline of the ceiling of the floor below.
Both parts were designed to; resist dead and live loads; provide thermal insulation complying with the French energy codes; be fire resistant; and provide excellent acoustic properties to procure a silent environment in the room despite being beside a busy Parisian road.
Most of these characteristics were provided by a 25mm thick steel plate, bolted to the concrete structure. To avoid glass staining, all rainwater is collected at the back and drained down along the mullions: the black silicone gasket placed between the mullions of the facade units was necessary because the rain water running down the facade collects muddied liquid atop of the protruded roofs.




