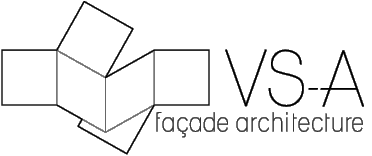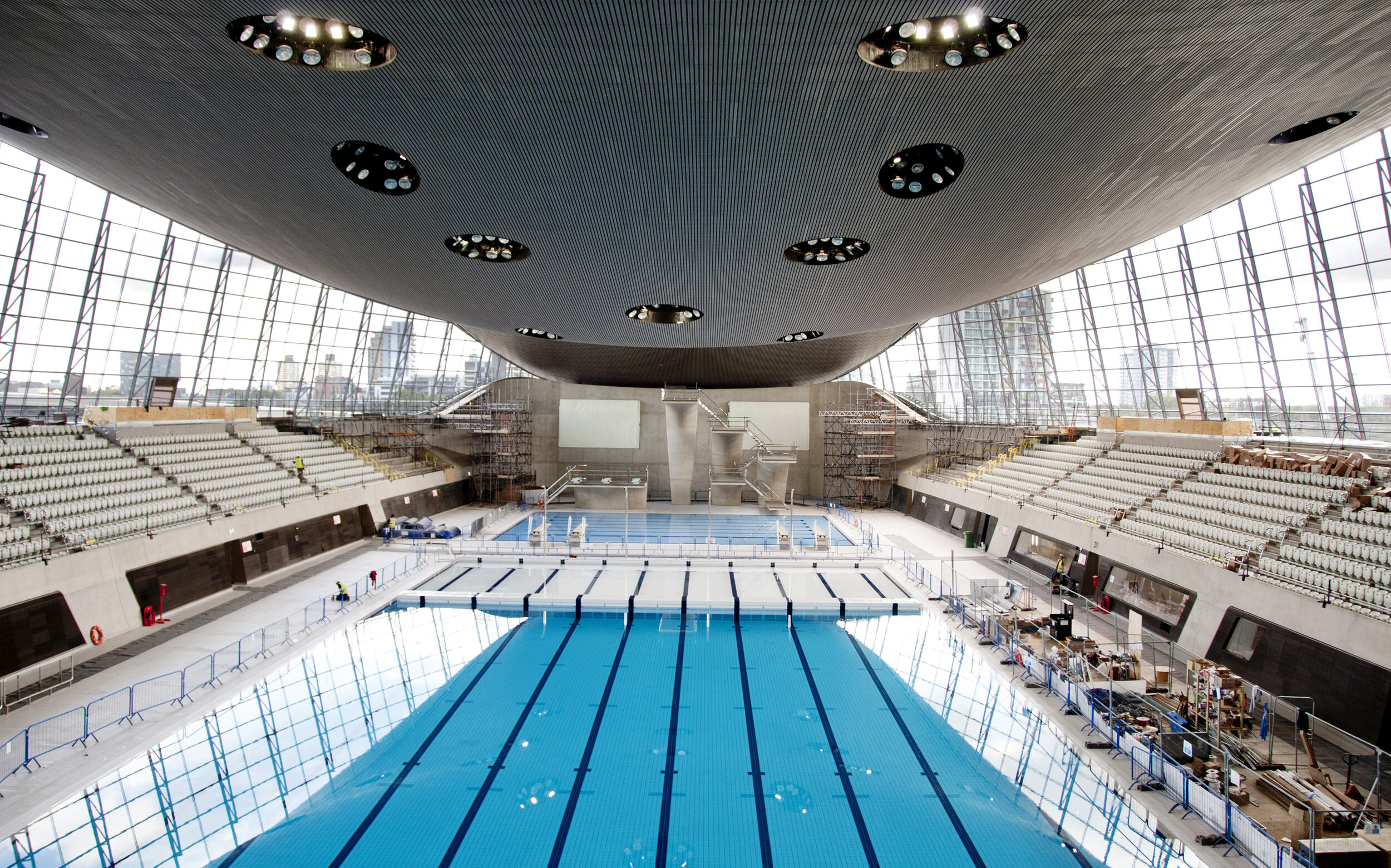final stage construction interior view © VS-A
exposed Roof structure © Detail
Exposed Facade structure © VS-A
Facade substructure installation © VS-A
Facade substructure forces simulation © VS-A
LONDON AQUATICS CENTER
Office : VS-A.FR
Client : CITY OF LONDON
Architect : ZAHA HADID ARCHITECTS
Contractor : SEELE & FINFOREST
Location : LONDON, UK
This is our second project with Zaha HADID and the condition to collaborate was to master Rhino and GrassHopper. So we started learning it while doing the study! Our work included the entire envelope of the project, but it quickly turned out that the timber ceiling, partly outside and inside, masterpiece of the project, was also to be included in our scope of work.
The complex geometry is constrained by; the steel structure spanning over 140m with 3 points of support; Proper rainwater drainage of the upper roof; the warm and cosy aesthetic of the underside ceiling; and... the architectural vision.
Questioning ourselves about how to build a timber surface with curvatures in all 3D directions was the starting point. Because of the tender procedures asking us to design a solution that could be manufactured and installed by different contractors, we optimized the design by creating strips of wood with different widths, that were assembled with different spacings so that the tiny differences between 2 adjacent panels would barely be noticable. Coldbending was obviously required everywhere.
The tender stage provided the teams with a lucky strike: the selected contractor, Finnforst could make use of their CNC machine that would cut all the parts according to the exact dimensions, with all the curved edges, avoiding all the minimal but still existing misalignments on our project. So the contractor managed to improve our solution beyond our imagination... but not without ‘our’ help: our PM of this project, Svetlin PEEV, moved to Finnforst to help them in developing the GrassHopper script.
The proximity between design and manufacturing is something that worked very well for this particular project.





