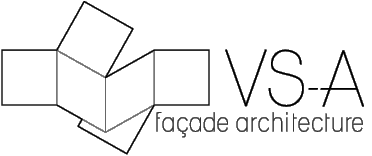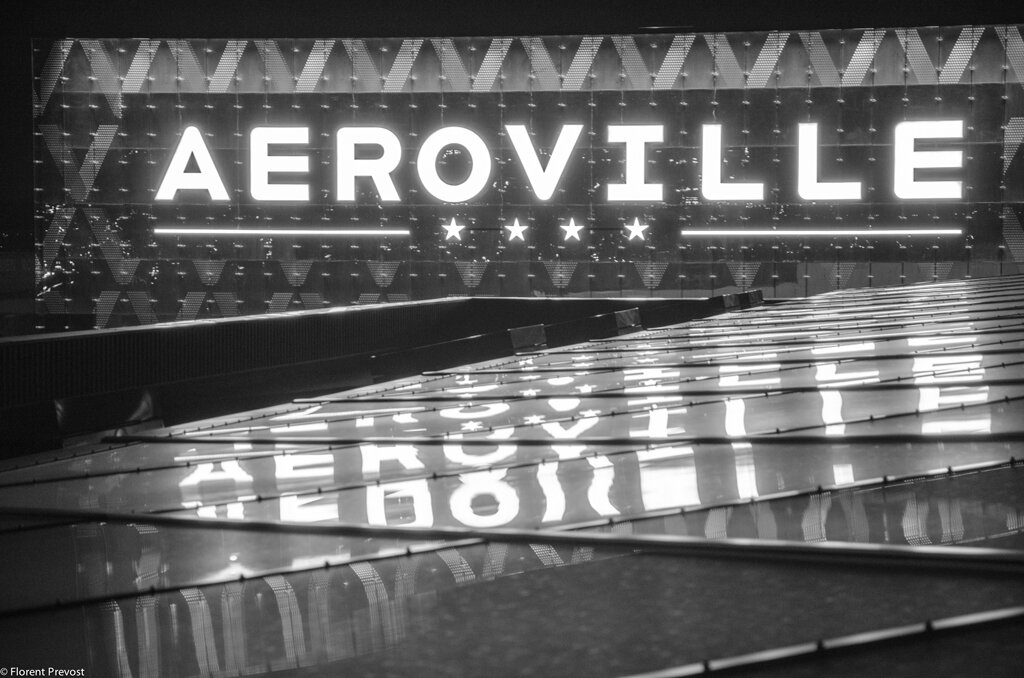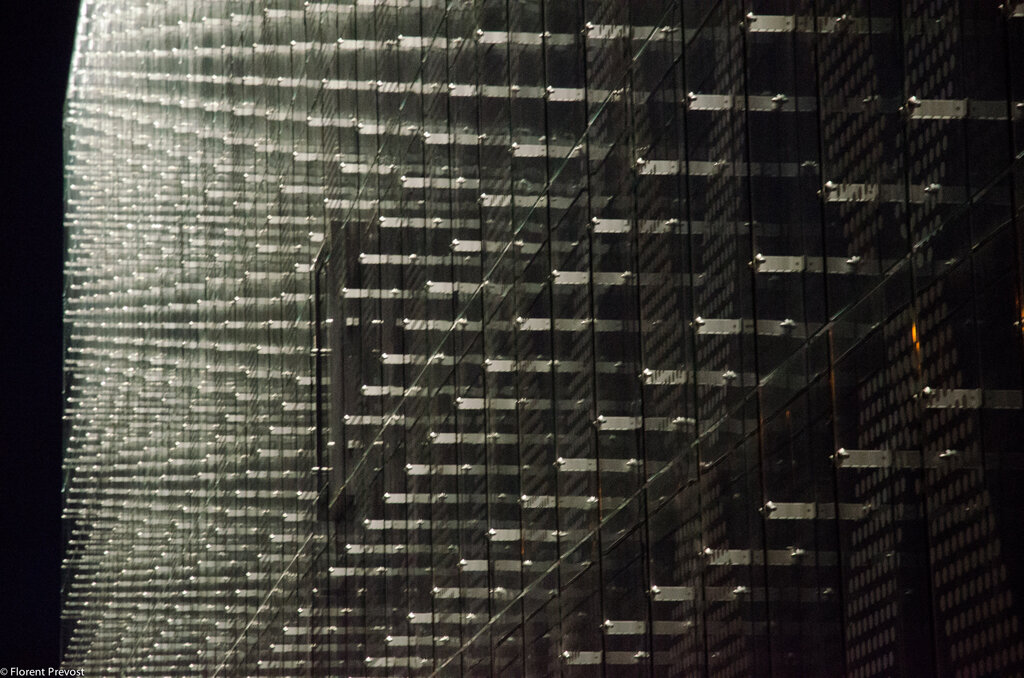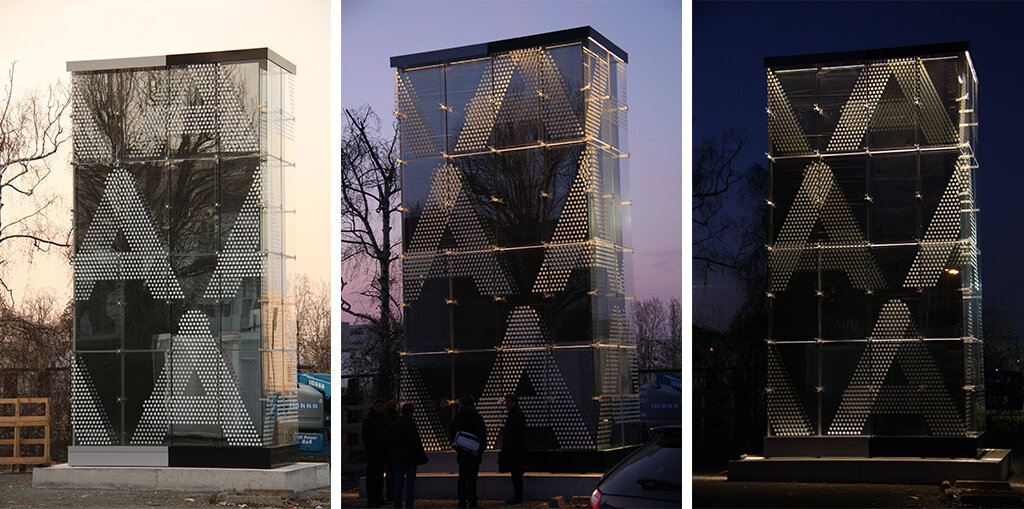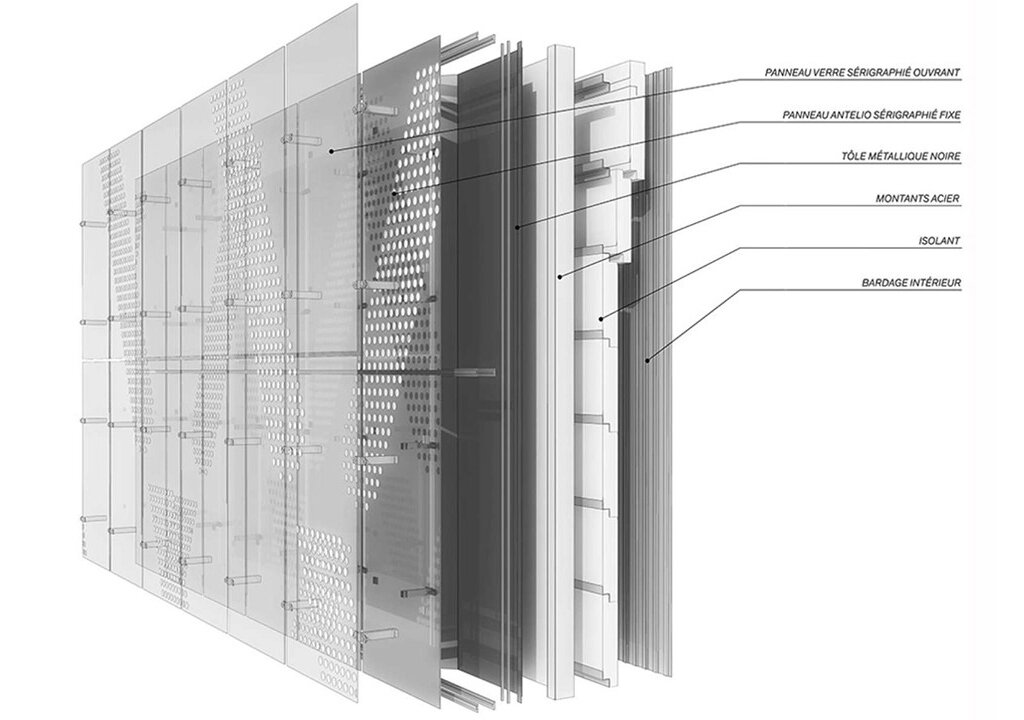Daylight view © photo: Jean-Philippe Mesguen
Graphic Design Banner © photo: Florent Prevost
Aeroville PCA back lit glass facade © photo: Florent Prevost
Aeroville PCA back lit glass facade © photo: Florent Previost
VMU lighting studies © VS-A
Concept diagram for facade buildup © VS-A
Aluminium Glass Cradle prototypes © VS-A
Aluminium Cradle load analysis © VS-A
AEROVILLE
Studio : VS-A.FR
Client : UNIBAIL RODAMCO
Architect : PCA
Contractor : ROISSY
Location : PARIS FRANCE
Aeroville is the 3rd biggest commercial center in France. It is built near the Paris Charles de Gaulle airport which explains its very low-rise profile and it’s very impressive facade. It gives a visual identity that is clearly visible and readable not only from airplanes, but also from the high-speed train and highway nearby.
The challenge for this facade was to give the special touch that characterizes luxury shops to a 13.000m2 facade at budget.
The graphic designers and lighting team quickly came up with a nice concept: a double skin glass facade that creates a striking kinetic effect in the evening, while at day an opaque metal facade generates dynamic shadows.
We were in charge of finding construction solutions... a task typically summarized by solving cost issues. All parts were optimized and even some bespoke bent steel fixing system were developed to reduce the physical glass constraints.
The client finally opted for a maintenance process that relied on manpower over an initial robotics proposal, which obliged us to redesign a facade with all windows being operable! Quite a change to develop in a very short time.
Therefore the project reverted to a more classic spider joint system. Still, a bit unique in that all fixing points are either hinged or locked.
The VS-A team is usually not that fond of point fixing for glass, but it should be mentionned that on this project, with this very spectacular graphic and light design, the difference is hardly visible.
